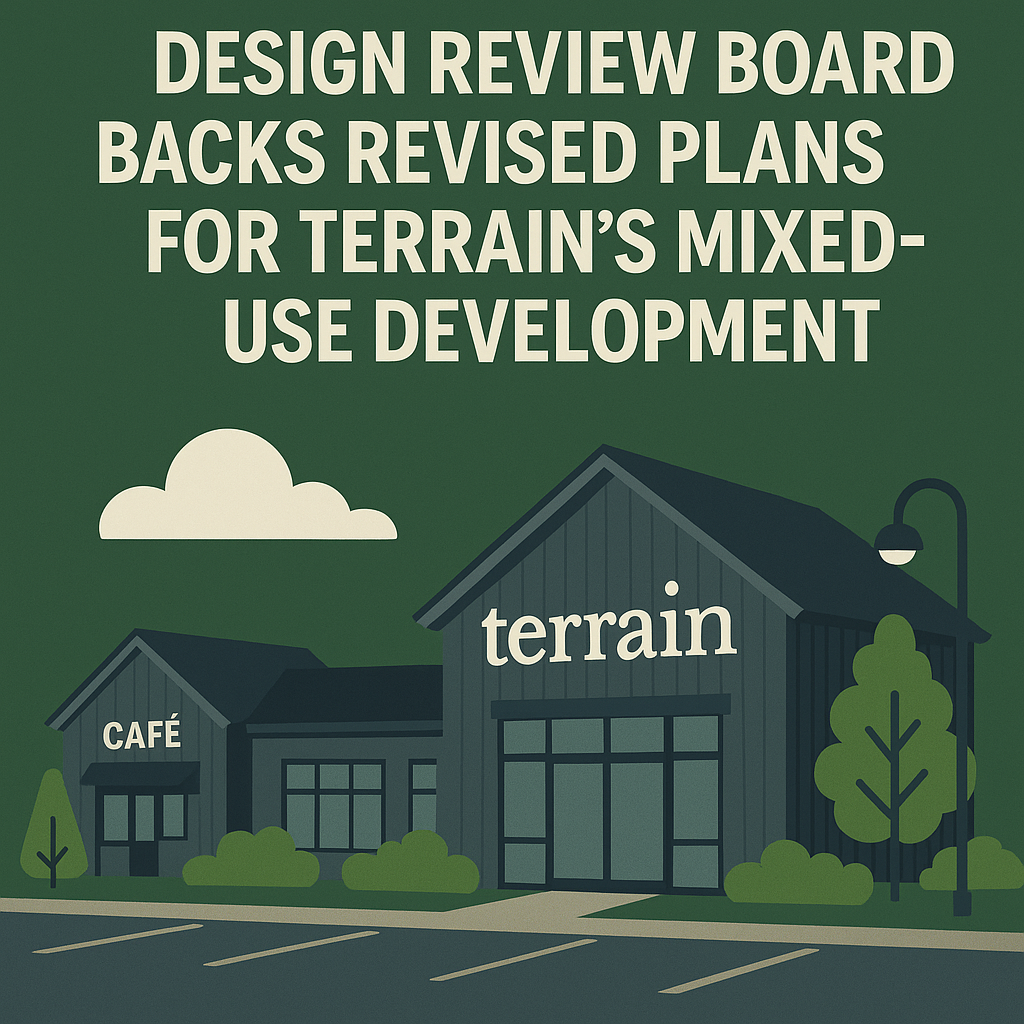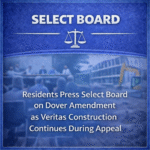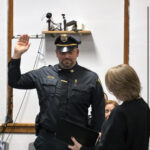The Design Review Board on July 16 unanimously endorsed revised plans for Terrain’s mixed‑use garden retail, restaurant, and event complex at 297 and 311 Boston Post Road, forwarding the proposal to the Zoning Board of Appeals and Conservation Commission for final signoffs on signage, lighting, and landscaping.
The team behind the project, led by architect Jennifer Caliagas and development manager Adam Jarvey, presented an updated 140-page drawing set that addressed concerns the board raised in May about façade colors, dark-sky lighting, native plantings, and stormwater storage. “The only changes are in direct response to your recommendations,” Caliagas told the panel as she shared new renderings that replace stark black walls with a charcoal wash and add cedar cladding that will be sealed for longevity.
Chair William Sterling praised the clearer visuals. “The renderings actually look like what’s going to be built,” he said, adding that a more muted parking‑lot lighting plan “meets code minimums and keeps glare off the wetlands.” The applicant will replace existing poles with cutoff fixtures and program timers so that most exterior lights shut off one hour after closing, 11 p.m. on weekdays and midnight on weekends.
Responding to advice from Conservation Administrator Linda Hansen, the designers created a flood‑storage basin behind the building and agreed to reduce impervious surface by removing surplus asphalt. The landscape plan now calls for 75 new trees, 39 of them evergreen and nearly 1,000 native perennials, “so the rear elevation will be heavily screened even in winter,” Caliagas said. Board member Tatiana Person asked for a green island at the end of the main parking row, but Caliagas noted the lot is “up against the required parking count.”
The development includes a replacement monument sign, halo‑lit metal lettering for the café and event venue, and a magnetic message board under the “Terrain” logo. Sterling urged the team to supply font, size, and photometric data to the ZBA, while Vice Chair Robin Borgestedt cautioned that the number and brightness of signs remain “entirely a zoning issue.”
After 90 minutes of discussion, the board unanimously voted to recommend approval pending zoning determinations regarding lighting and signage and ConCom approval on landscaping.
“A little bit of input makes it a better project,” Jarvey said, thanking the board for its “collaborative approach.”
In other business, the board endorsed a request from the owner of Mooi Nails Spa at 3 Commonwealth Road to replace two wall signs with vinyl lettering of the same size as that approved for neighboring stores in the Mel’s complex. That vote was also unanimous, with the board again deferring final authority to the ZBA.
















