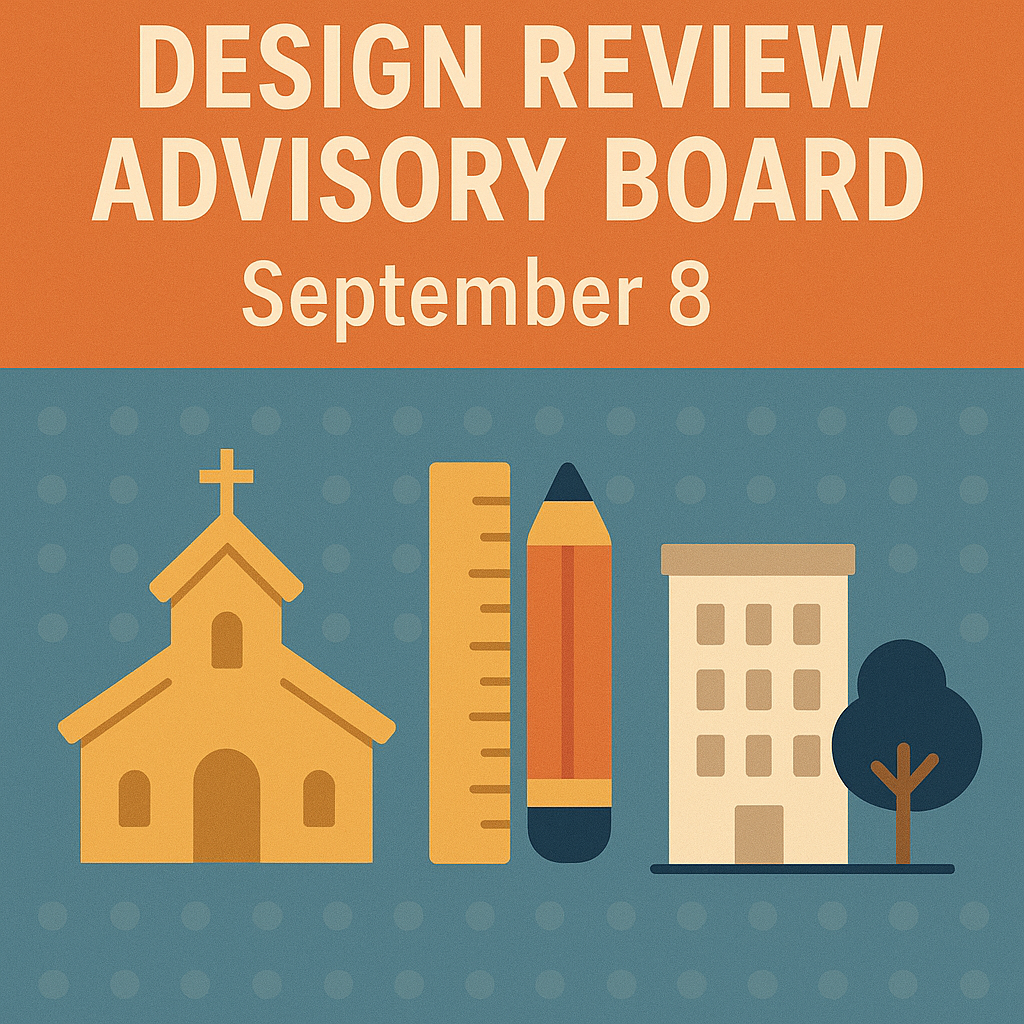The Design Review Advisory Board on September 8 opened its first discussion of a major redevelopment plan for the St. Philopater Mercurius & St. Mina Coptic Orthodox Church at 169 Rice Road and began work on updating the town’s design guidelines.
Church redevelopment preview
Board Chair William Sterling said the applicant could not attend but submitted plans outlining a three-phase project: construction of a new church, followed by a school with senior housing, and a diocesan building. The plan calls for demolition of the existing church designed by architect John Seiler.
Members raised early design and site-planning concerns. Robin Borgestedt noted the scale of the proposal and its expansion into wooded areas beyond the current footprint. Sterling said the site plan showed little attention to passive solar orientation and urged the applicant to consider building placement to maximize solar gain and minimize energy use. Tatiana Person said the concept lacked green space and relied heavily on surface parking.
The board asked the applicant to provide parking calculations and consider phasing parking with construction. Members also called for additional landscaping and screening for abutters, use of sustainable materials in paved areas, and detailed stormwater measures given anticipated grading and tree removal. The hearing was continued to the next meeting, when the applicant is expected to attend.
Design guideline update
In a separate discussion, Sterling read from a letter to the Select Board urging that the town’s design guidelines incorporate stronger sustainability principles, including incentives for net-zero buildings and attention to passive solar orientation. He also recommended adding a zoning map to the document, discouraging chain-link and PVC fencing, clarifying that certain sign types are not permitted, and removing outdated or poor-quality illustrations. Members agreed to take up specific edits at upcoming meetings.
Borgestedt cautioned against interim zoning changes while the Planning Board undertakes a broader Route 20 zoning overhaul, saying the immediate priority is simplifying use regulations before refining design standards. Person supported stronger sustainability language and said the guidelines should distinguish between residential and commercial design, noting that commercial buildings should feel open and inviting rather than mimic traditional Cape architecture.
During public comment, Economic Development Committee Chair Rebecca Stanizzi urged clear but flexible standards to avoid unattractive redevelopment, citing likely changes at properties such as the vacant Santander building and smaller retail plazas. Zoning Board of Appeals Chair Thomas White said Wayland’s bylaws give the ZBA limited authority over design and that stronger design guidance would be helpful. Borgestedt suggested a joint meeting with the ZBA to work on signage regulations; White agreed to share examples from other communities.
















