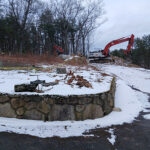On July 1, the Design Review Board reviewed Urban Outfitters’ proposal for 297-311 Boston Post Rd. that involves adaptive reuse of the former Whole Foods and adjacent retail buildings. The development project will create a multi-use site featuring a Terrain-branded home and garden retail store, a full-service restaurant called Terrain Café, and wedding-oriented event venue.
Attorney Josh Fox, representing Urban Outfitters, presented the project alongside Jennifer Calliagas, director of planning for the Terrain brand, and architect Adam Jarvi and Landscape designer Jenna West of New Studio Architecture. Fox confirmed that the Zoning Board of Appeals has already granted a special permit for restaurant use, the only zoning relief required and that the appeal period had expired.
Building permit applications are expected to follow shortly, with the smaller Coldwell Banker and a dental office building prioritized for initial renovation. Those buildings will house a sales office and wedding preparation suites.
Calliagas outlined Terrain’s history of adaptive reuse and emphasized the company’s preference for preserving and enhancing existing structures. The proposal maintains the original building footprints. Exterior work will include new roofing, repairs, cedar clapboard siding, board and batten siding, whitewash brick and repainting in a limited palette of graphite, warm gray, and whitewashed tones.
The retail and café spaces will feature signature brand elements such as dark gray façades to emphasize plant displays and greenhouse-style windows. A translucent polycarbonate roof will cover the new central nursery area. Some impervious surface area will be reduced by converting a portion of the former Whole Foods loading area into a pervious courtyard for plant sales. Concrete planters will replace bollards for pedestrian safety.
Design Review Board Member Robin Borgestedt criticized the uninterrupted expanse of the building’s east and south elevations facing Pelham Island Road and conservation land, calling it “just a really big black wall.” She suggested lighter paint, design elements and more landscaping to soften the view.
Chair William Sterling also echoed these concerns, “It’s such a long building for it all to be just painted black like a giant Louise Nevelson sculpture. It’s not going to look great from Route 20.” He cited how the Alta Oxbow developers had been required to vary colors and textures to break up massing of those apartment buildings on Route 20.
In response, Calliagas and Jarvi indicated that fencing around trash and mechanical enclosures could be left in natural wood to soften the appearance, and additional screening may be added.
Calliagas confirmed that the project will include ample landscape features, including a swale to manage runoff in coordination with the Conservation Commission, as well as plantings throughout the parking and courtyard areas. The team committed to working with their landscape architects to revise the plan.
Signage includes wall-mounted reverse halo lit channel branding signs for Terrain Café, Terrain Gardens, and the retail wing, galvanized steel monument sign with a trellis for climbing plants, and a messaging board for events and promotions. Additional wayfinding signs would help visitors navigate between retail, restaurant, and event areas.
Board members noted that the combined signage area exceeds the 40-square-foot limit set by zoning bylaw and advised the applicant to seek relief by referencing the site’s prior multi-tenant configuration.
Tatiana Person questioned the lack of visible lighting details on the drawings. Calliagas responded that lighting will include sconces, pendants, uplighting for signage, and low-level landscape lights, particularly around entrances and garden areas. She noted that updated renderings will better reflect these plans.
The board voted unanimously to continue the hearing to a future date pending receipt of revised elevation drawings, lighting details, and a full landscape plan. They agreed the continued review would be scheduled promptly upon submission of updated materials.
















